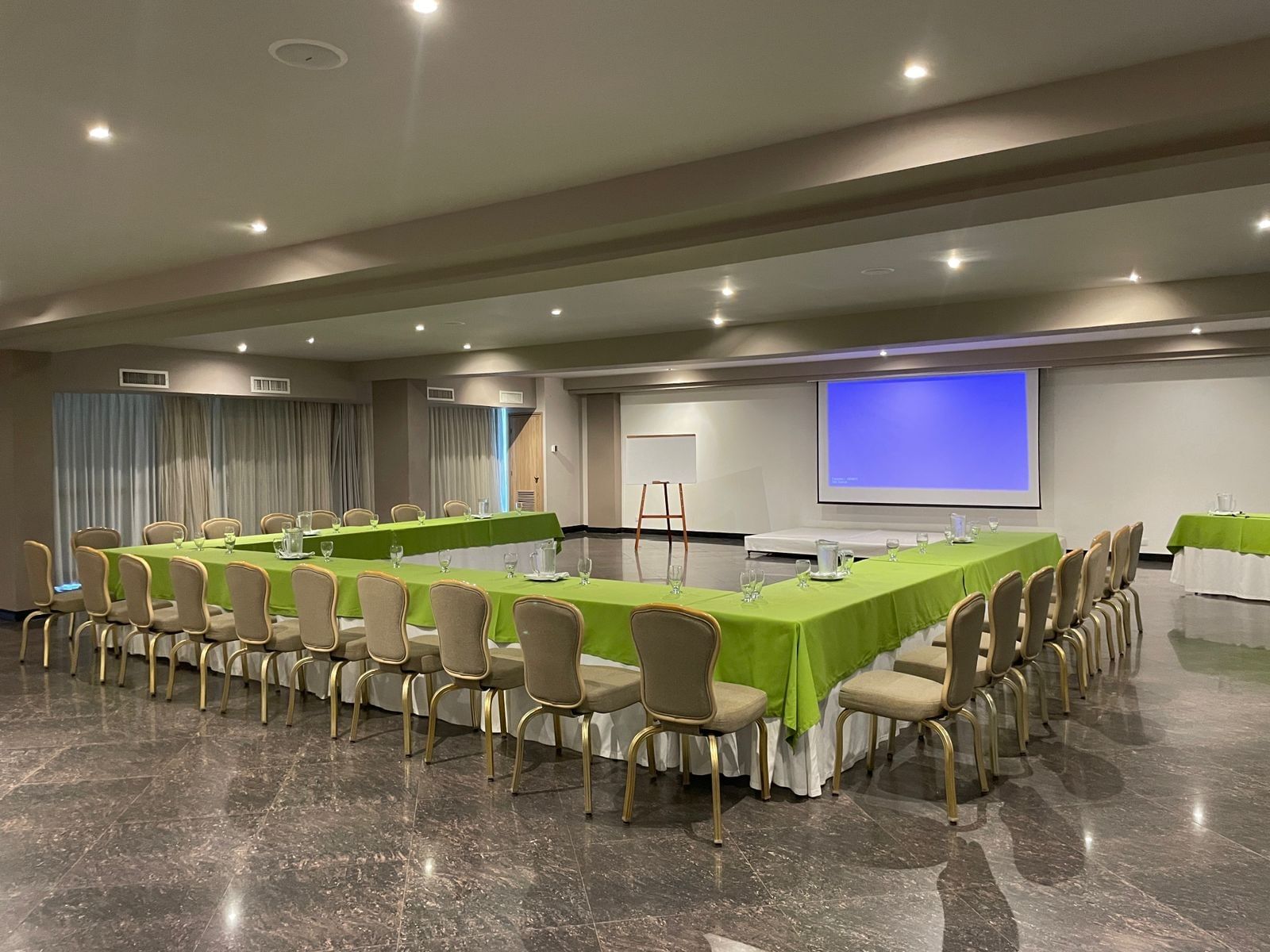Imperial Hall
Elegance, space, and technology—all in one venue
Located on the second floor, the Imperial Hall lives up to its name: a stunning space surrounded by glass, offering privileged views of the pool and the city.
Design & Atmosphere
Its fully square layout and thoughtfully curated ambiance exude freshness, cleanliness, and sophistication. With impeccable aesthetics, it’s the perfect venue for events that seek visual impact and comfort.
Integrated Technology
Equipped with high-speed Wi-Fi, built-in audio system, and state-of-the-art laser technology, the Imperial Hall is ready to host everything from business presentations to stylish social events.
Capacity Chart
|
Dimension |
Rectangular Table |
Round Table |
Auditorium |
School |
Fishbone |
Imperial Type |
U-Type |
|
|---|---|---|---|---|---|---|---|---|
| Imperial Hall | 13.70 x 10.15 x 2.46 m | 100 | 100 | 180 | 80 | 70 | 50 | 50 |
-
Dimension13.70 x 10.15 x 2.46 m
-
Rectangular Table100
-
Round Table100
-
Auditorium180
-
School80
-
Fishbone70
-
Imperial Type50
-
U-Type50
© Hotel Country International | Designed by Amadeus







